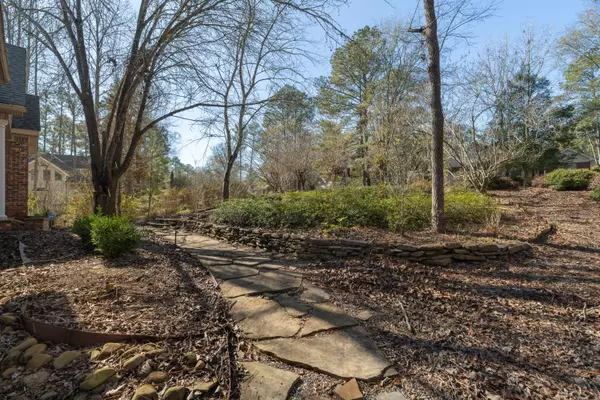67 St. Andrews Circle Hattiesburg, MS 39401
3 Beds
4 Baths
2,444 SqFt
UPDATED:
Key Details
Property Type Single Family Home
Sub Type Single Family Residence
Listing Status Active Under Contract
Purchase Type For Sale
Square Footage 2,444 sqft
Price per Sqft $147
Subdivision Timberton
MLS Listing ID 141135
Bedrooms 3
Full Baths 2
Half Baths 2
HOA Fees $600
Year Built 2004
Annual Tax Amount $8,020
Tax Year 8020
Lot Dimensions 203 x 287 x 252 x 167
Property Sub-Type Single Family Residence
Source Hattiesburg Area Association of REALTORS®
Property Description
Location
State MS
County Forrest
Community Timberton
Interior
Interior Features Soaking Tub, Ceiling Fan(s), Walk-In Closet(s), Fireplace, Pull Down Stairs, High Ceilings, Kitchen Island
Cooling Central Air
Flooring Wood, Ceramic Tile
Window Features Double Pane Windows
Exterior
Exterior Feature Garage with door, Storage, Thermopane Windows, Whole House Generator
Parking Features Driveway
Roof Type Architectural
Garage false
Building
Lot Description Gentle Sloping, Subdivision
Foundation Slab/Raised
Sewer Public Sewer
Water Public
Structure Type Brick Veneer
Schools
High Schools Dixie
Others
HOA Fee Include 600.0






